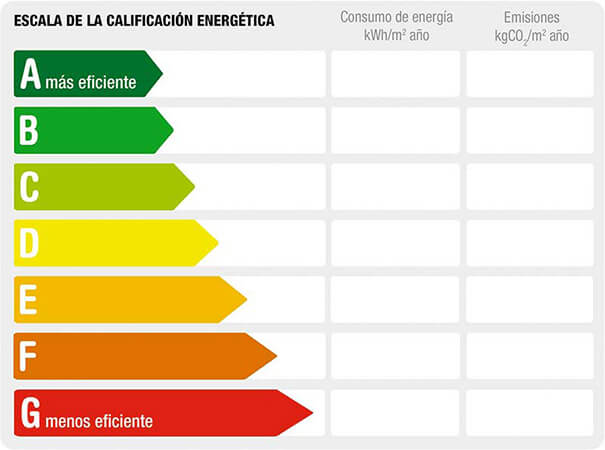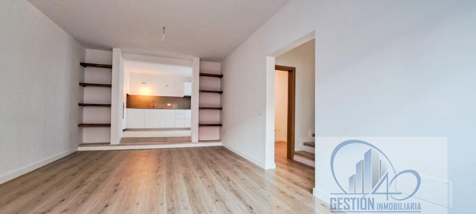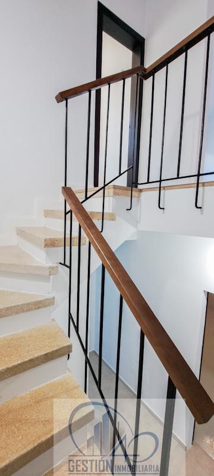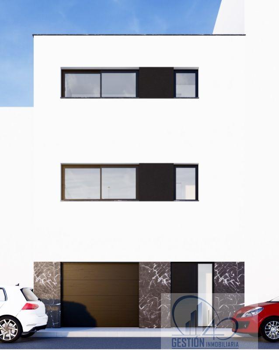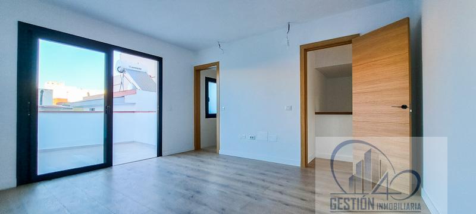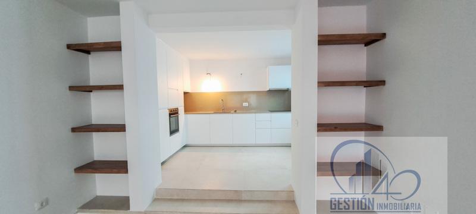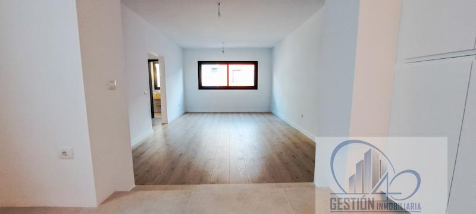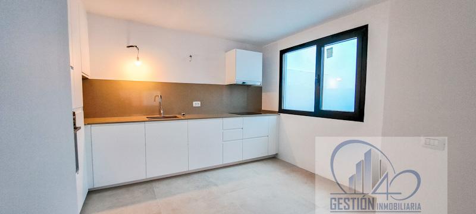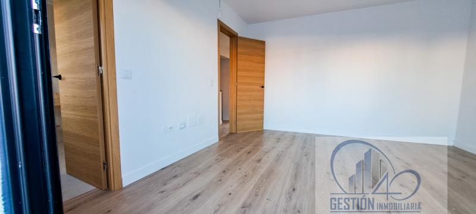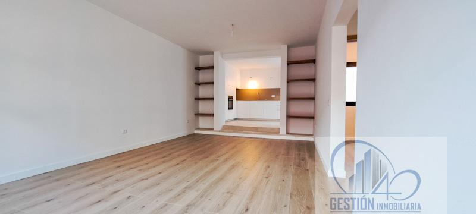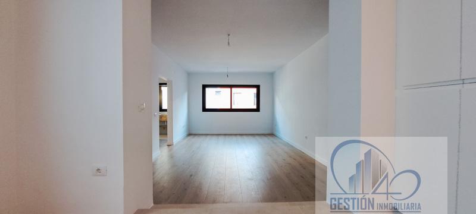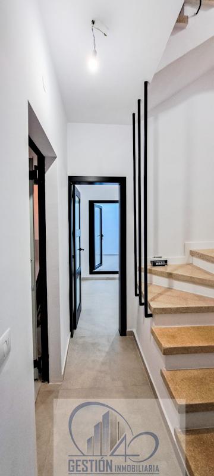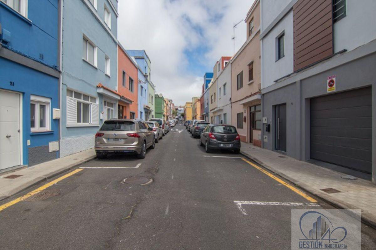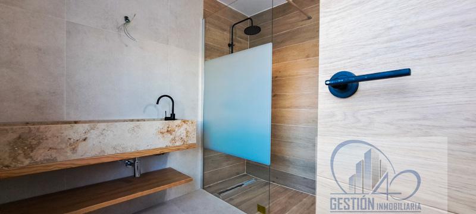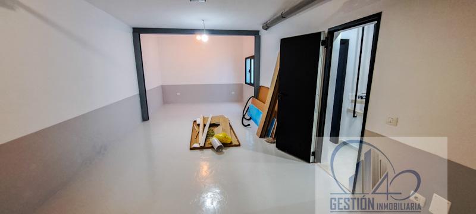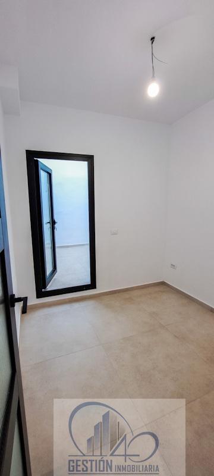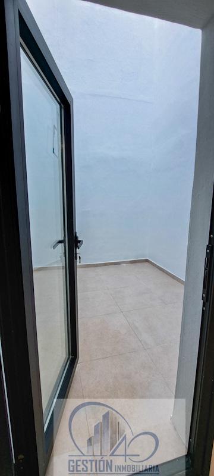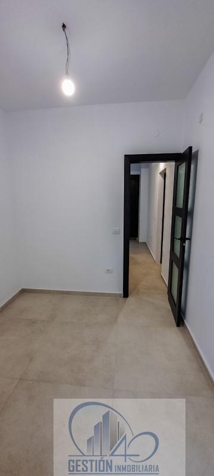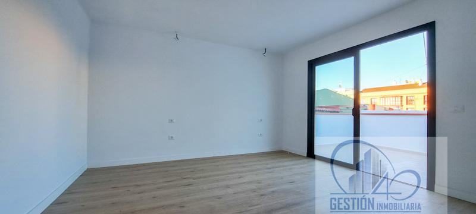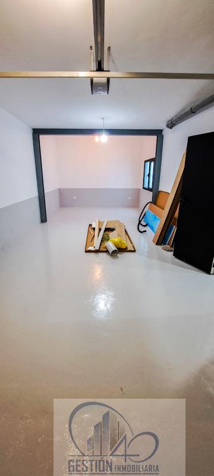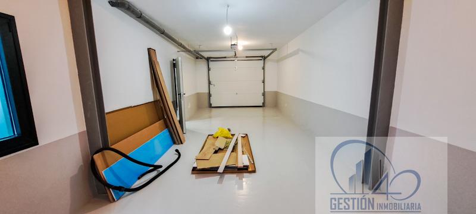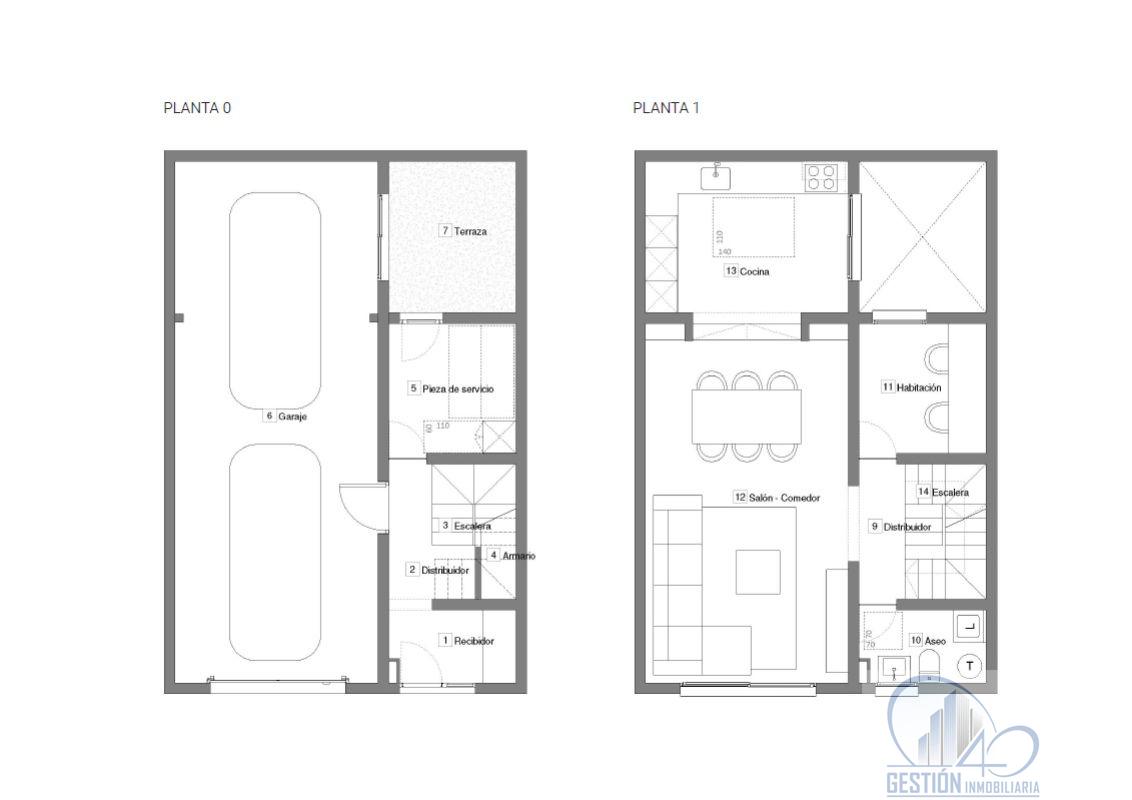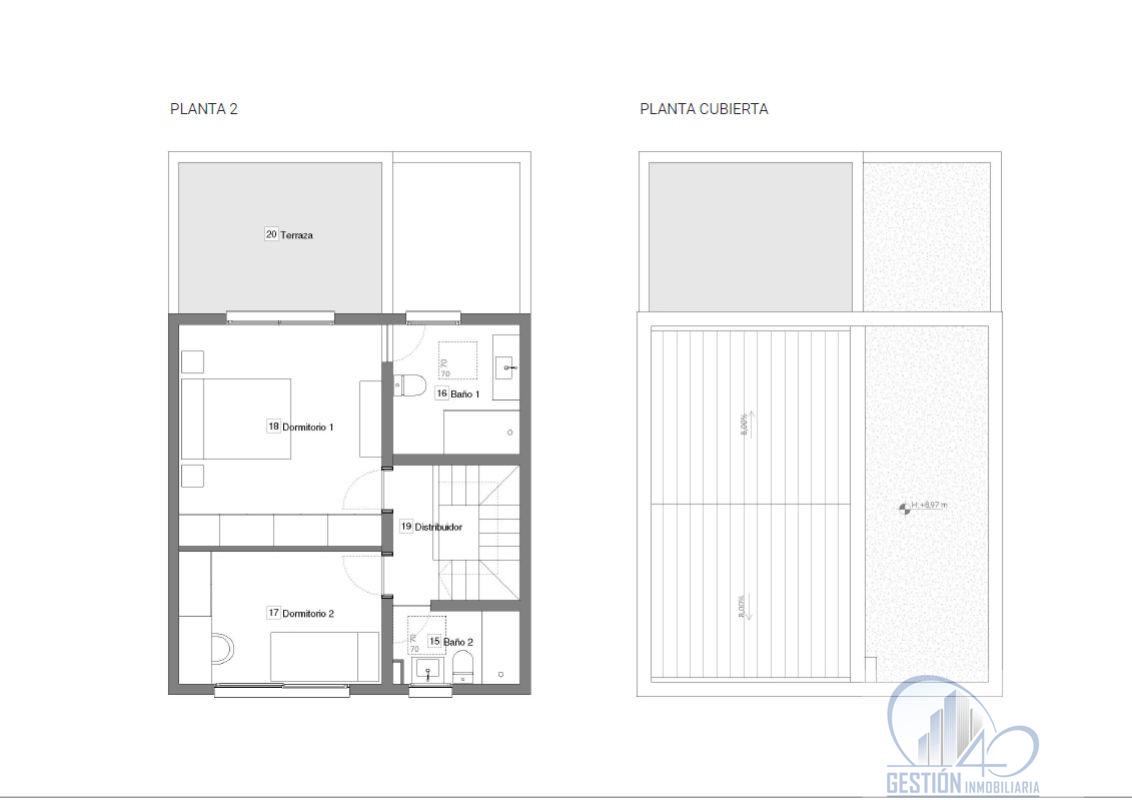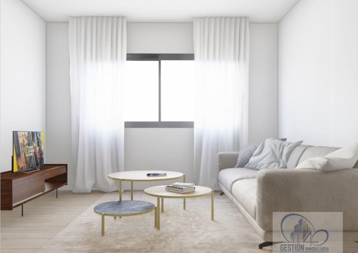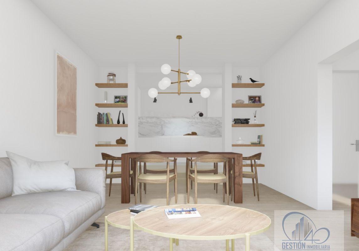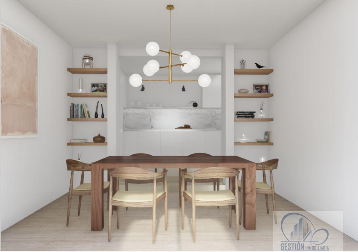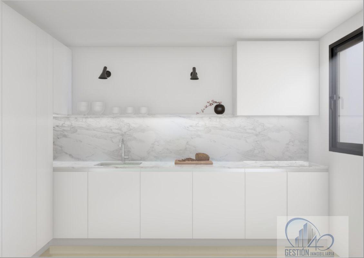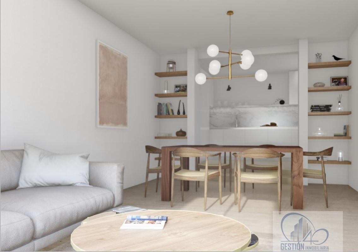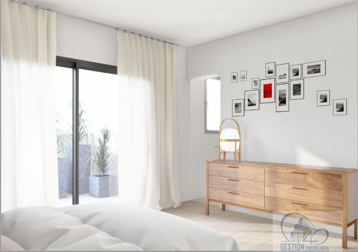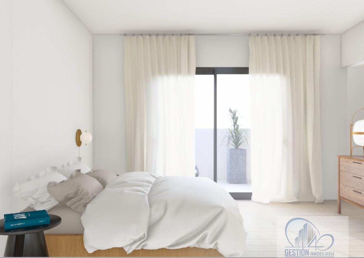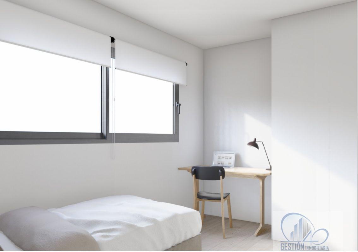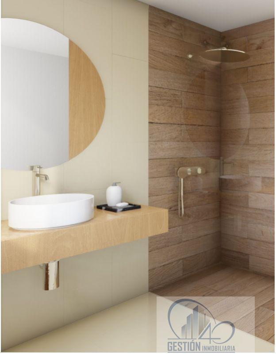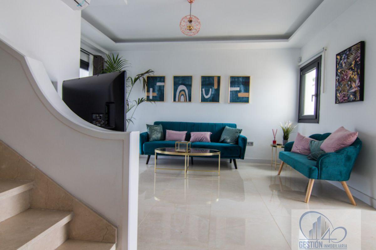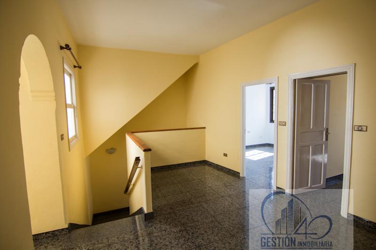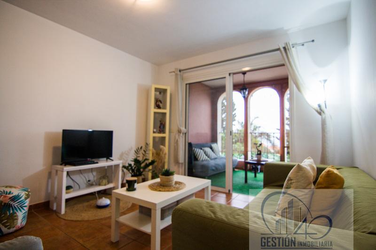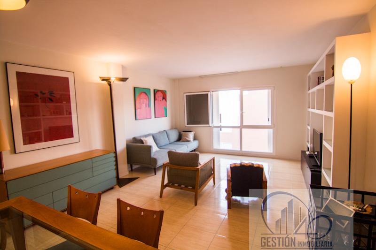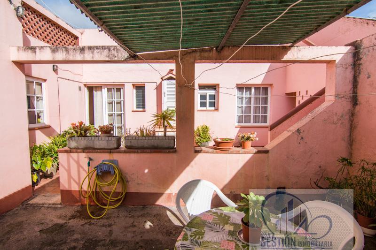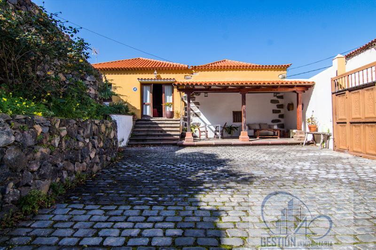For sale of house in La Laguna, San Honorato
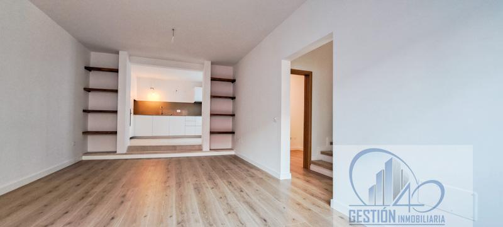
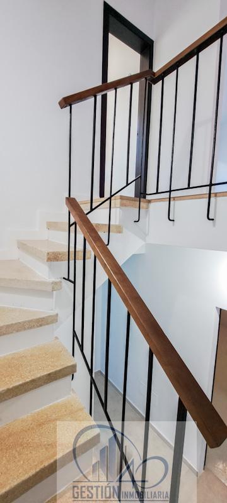
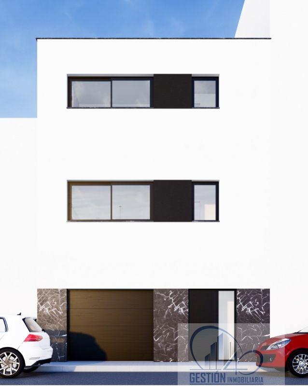
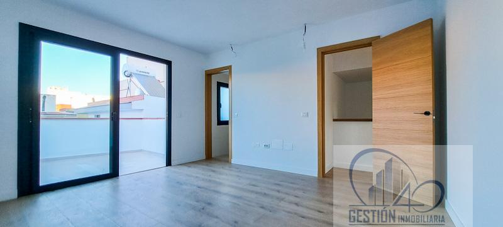
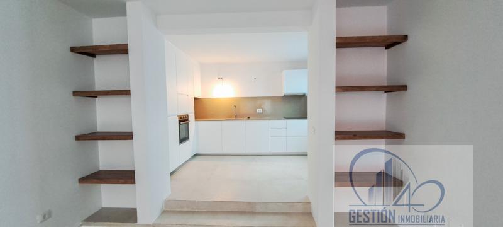
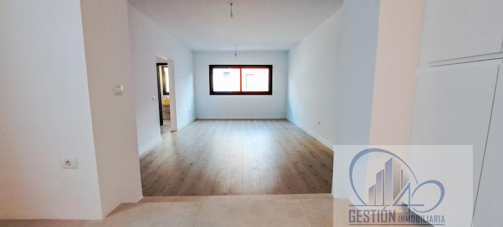
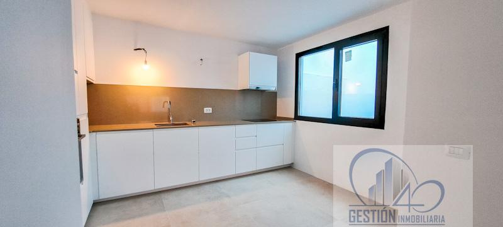
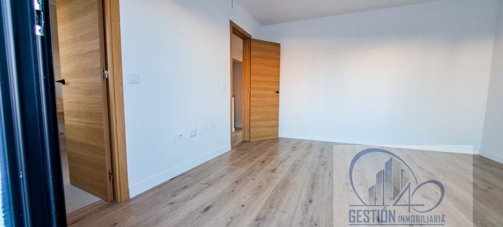
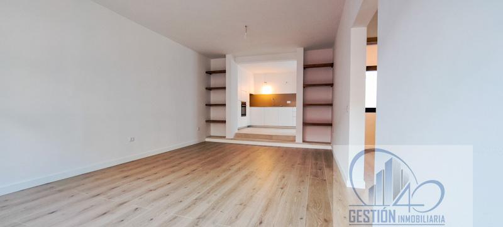
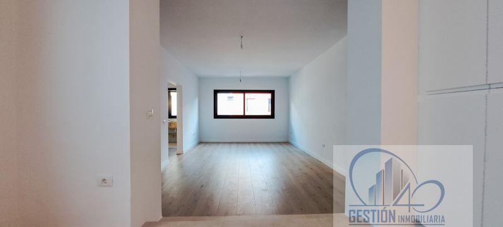
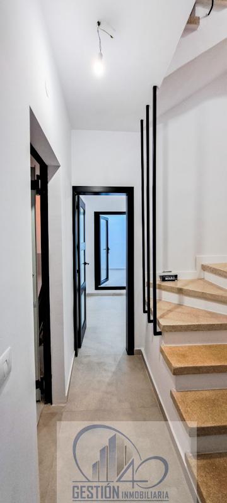
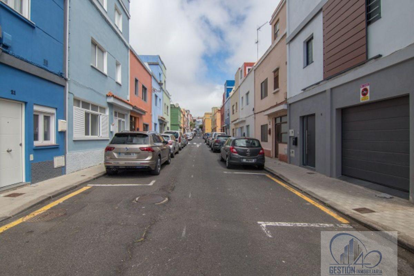
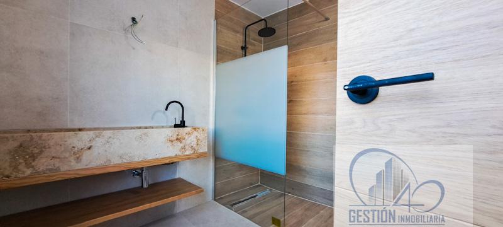
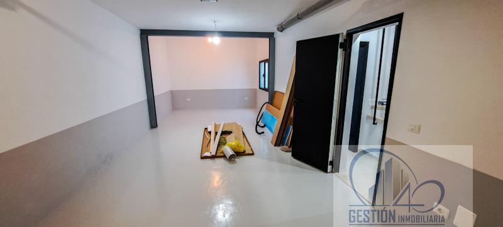
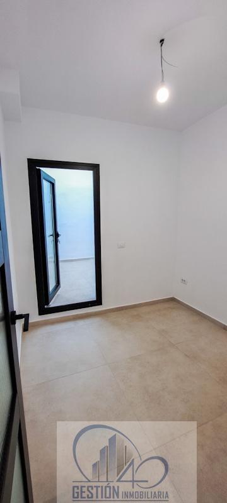
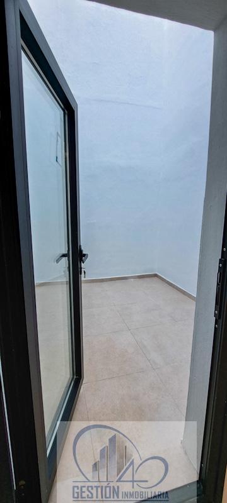
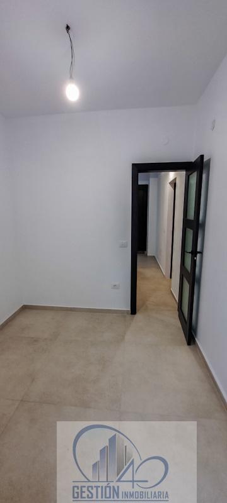
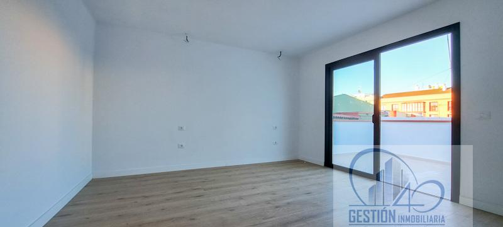
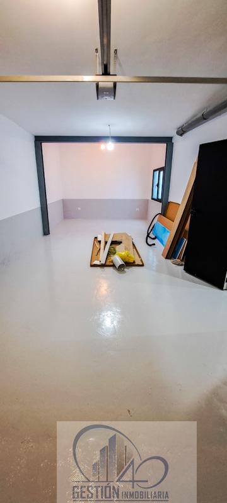
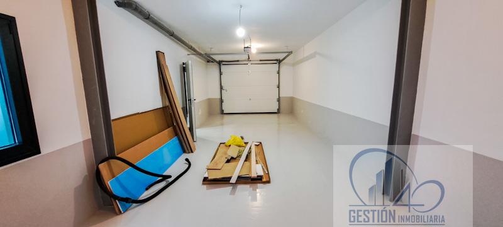
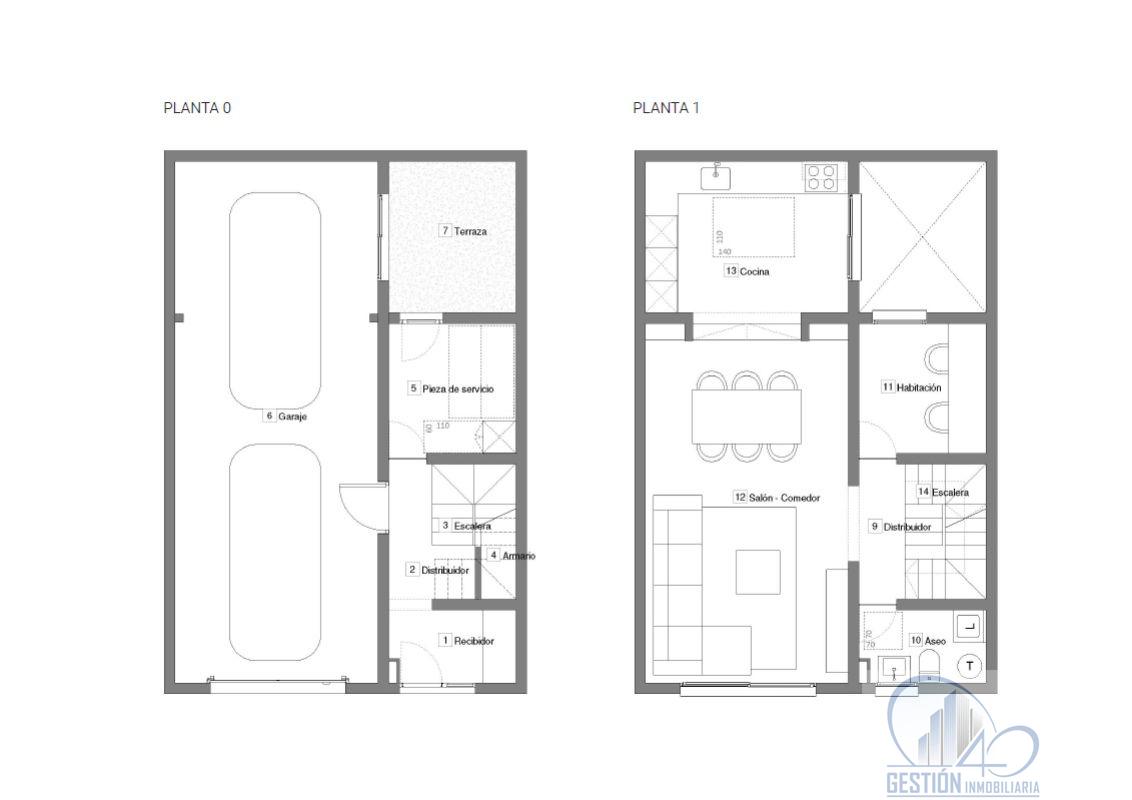
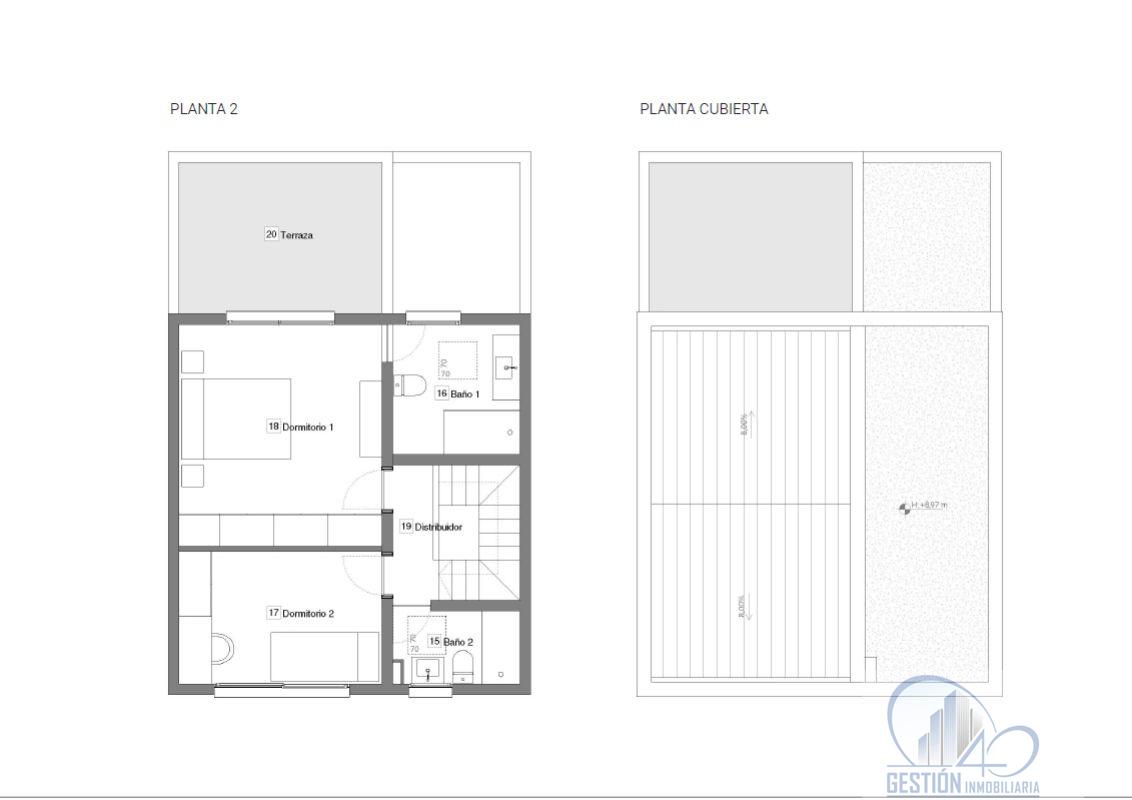
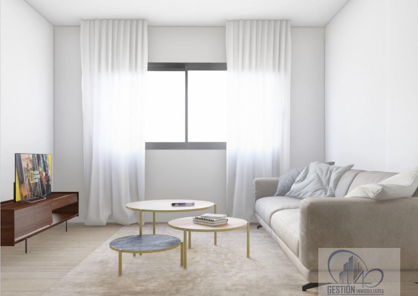
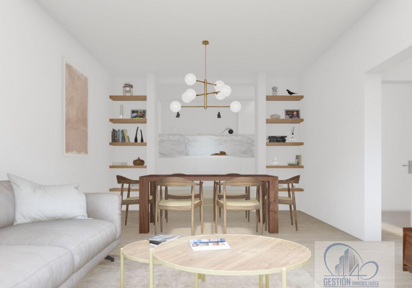
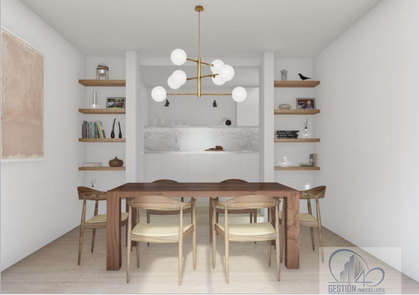
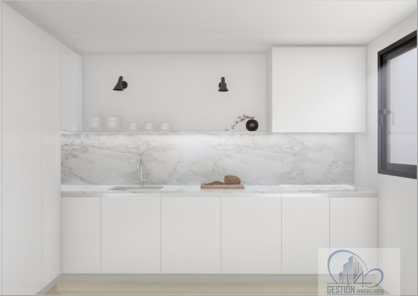
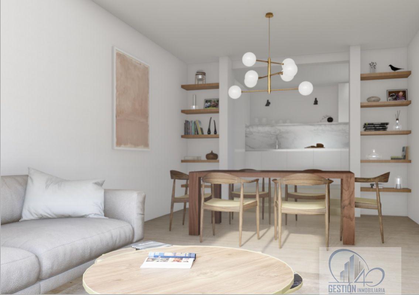
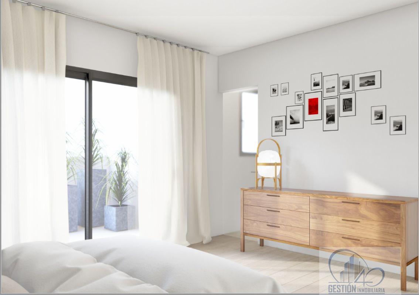
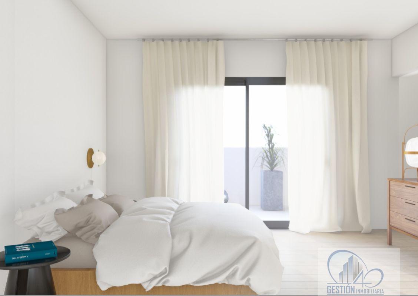
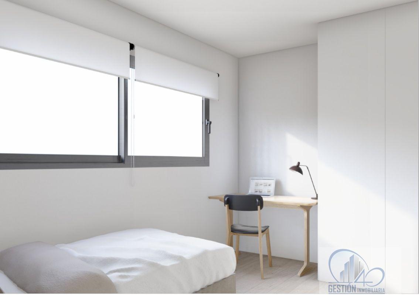
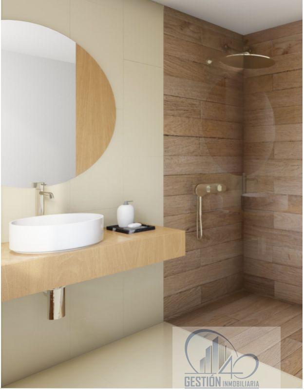
Description
We offer you your new home project in a house located in the heart of La Laguna, specifically in the neighbourhood of San Honorato, built in 1962 and currently in full renovation for expansion and transformation into a bright space with a modern and functional architecture, with a well-studied distribution and top quality finishes.
It has three floors, with a total of 162.03 square metres built and 135,34 square metres useful and in its interior distributed internally with 3 bedrooms one of them with terrace with private bathroom in suite and an office in the ground floor, spacious living-dining room with open plan kitchen with modern lines fully functional, two complete bathrooms, interior patio, a toilet and garage for two cars.
A house with a modern design in a central location with unbeatable connections, the ideal place to create your home and share unique moments in the best company.
The house will be finished soon.
Offering the following finishes:
FACADE:
Façade with SATE system of exterior insulation of the house with single-layer mortar finish in off-white colour.
Natural stone plinth for greater protection of the ground floor.
ROOFS:
Inverted type roof with thermal insulation inside.
Prefabricated roof made of aluminium sandwich panels and 8cm thick polyurethane core for high insulation reinforced on the inside with a suspended false ceiling made of laminated plasterboard and mineral wool insulation.
FLOORING:
General flooring of laminated floating floorboards, with white water-repellent skirting board on the floors throughout the house, except for the kitchen, bathrooms and garage.
Roca Couvet Arena beige-coloured 80x80 rectified porcelain stoneware in the kitchen and bathroom floors.
Shower tray made of rectified porcelain stoneware imitating wood with anti-slip classification C3 in the shower in the main bathroom.
WALL CLADDING:
30x60 matt white tiles in bathrooms, combined with decorative panels of wood-look porcelain stoneware and/or the same stoneware used as flooring.
Smooth white washable and ecological paint on walls, ceilings and false ceilings.
EXTERIOR CARPENTRY:
ALUCAN brand doors and windows in black anodised aluminium with thermal break.
Double glazing with chamber for greater thermal and acoustic comfort.
INTERIOR CARPENTRY:
Plain wooden doors with minimalist aesthetics lacquered in white.
Frosted tempered glass doors with stainless steel fittings.
SANITARY WARE:
Plumbing installation made with cross-linked polyethylene piping for hot and cold water with stopcocks per wet room and appliances.
Separate sanitation installation with outlets and drains for washing machine, dishwasher, sink and sink in the kitchen and for all sanitary appliances in bathrooms.
Drainage in series B PVC pipes, unhooked with a siphon in bathrooms.
The bathrooms will be fitted with sanitary appliances of modern design, in white vitrified porcelain, with dual-flush toilets to save water.
The taps will be single lever type with flush control.
If you want to know more details, let´s talk.
Gestión 40 real estate
Features
Property
- 162 m2 built
- 4 bedrooms
- 2 bathrooms
- 1 toilets
- Reformed
- Outward
- 1 terraces
- 15 m2 of terrace
- Kitchen equipped
- More than 30 years
Building
- 2 floors
Additional features
- 2 garages
Energy certificate
